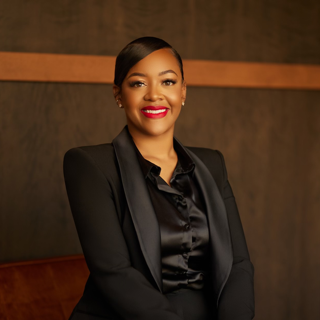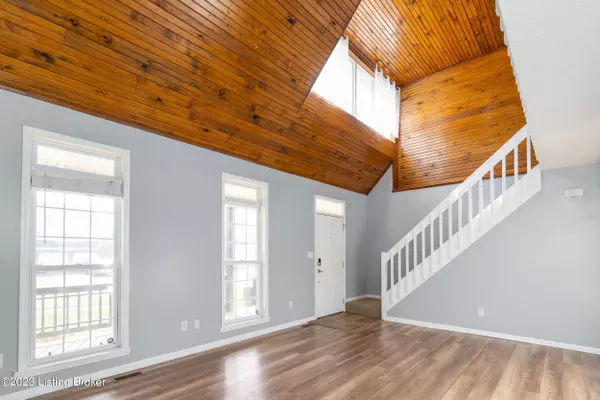
GET MORE INFORMATION
$ 331,000
$ 299,000 10.7%
3 Beds
2 Baths
1,873 SqFt
$ 331,000
$ 299,000 10.7%
3 Beds
2 Baths
1,873 SqFt
Key Details
Sold Price $331,000
Property Type Single Family Home
Sub Type Single Family Residence
Listing Status Sold
Purchase Type For Sale
Square Footage 1,873 sqft
Price per Sqft $176
Subdivision Brooks Of Hickory Hollow
MLS Listing ID 1631552
Sold Date 04/14/23
Style Cape Cod
Bedrooms 3
Full Baths 2
HOA Fees $160
HOA Y/N Yes
Abv Grd Liv Area 1,873
Year Built 1997
Lot Size 10,890 Sqft
Acres 0.25
Property Sub-Type Single Family Residence
Source Metro Search (Greater Louisville Association of REALTORS®)
Land Area 1873
Property Description
Location
State KY
County Jefferson
Direction Head northwest on I-265 and take exit 34 for KY-22/Brownsboro Road. Turn right onto Brownsboro Rd. Turn right onto Chamberlain Ln. Continue straight onto Shenandoah Dr. Turn right onto Shady Hollow Dr, home will be on the right.
Rooms
Basement None
Interior
Heating Natural Gas
Cooling Central Air
Fireplaces Number 1
Fireplace Yes
Exterior
Parking Features Attached, Entry Front, Driveway
Garage Spaces 2.0
Fence Full, Wood
View Y/N No
Roof Type Shingle
Porch Deck, Porch
Garage Yes
Building
Lot Description Corner Lot, Sidewalk, Cleared, Level
Story 2
Foundation Crawl Space
Sewer Public Sewer
Water Public
Architectural Style Cape Cod
Structure Type Wood Frame,Brick Veneer








