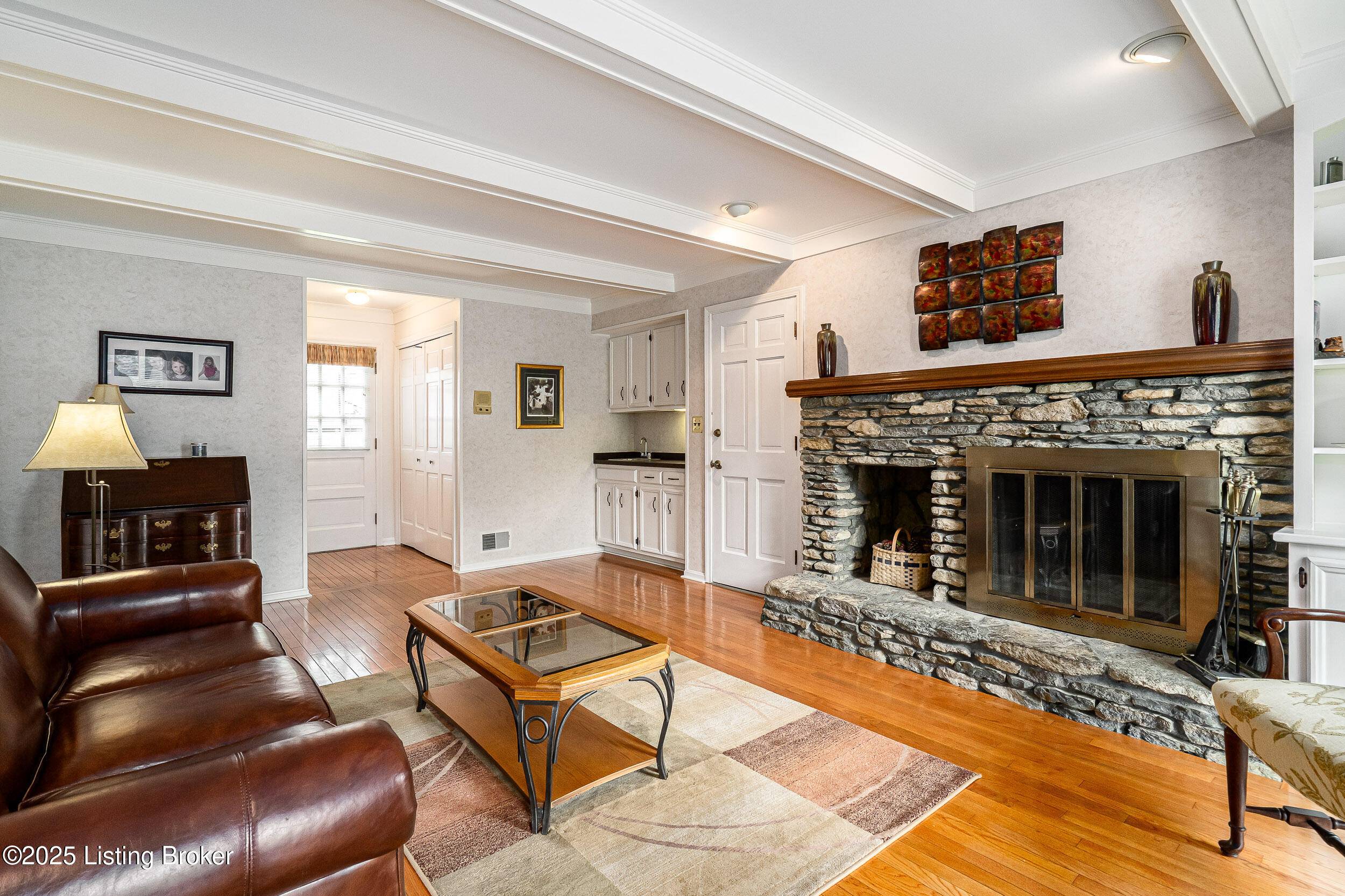4 Beds
3 Baths
2,858 SqFt
4 Beds
3 Baths
2,858 SqFt
Key Details
Property Type Single Family Home
Sub Type Single Family Residence
Listing Status Active
Purchase Type For Sale
Square Footage 2,858 sqft
Price per Sqft $157
Subdivision Plainview
MLS Listing ID 1690122
Style Traditional
Bedrooms 4
Full Baths 2
Half Baths 1
HOA Fees $350
HOA Y/N Yes
Abv Grd Liv Area 2,274
Year Built 1975
Lot Size 9,147 Sqft
Acres 0.21
Property Sub-Type Single Family Residence
Source Metro Search (Greater Louisville Association of REALTORS®)
Property Description
Additional living space in the basement, currently used as a gym and family room, offers versatility for entertainment or leisure, while a large cedar closet and extra storage accommodate your organizational needs. Enjoy the convenience of first-floor laundry, a two-car attached rear garage, and a large parking pad for your vehicles. Outside, professionally landscaped grounds invite outdoor enjoyment and showcase the pride of ownership. As part of a friendly community, take advantage of the neighborhood pool, tennis courts and playground fostering a resort-like lifestyle just steps from your front door. Call today for your private showing.
Location
State KY
County Jefferson
Direction Shelbyville Rd to street
Rooms
Basement Partially Finished
Interior
Heating Electric
Cooling Central Air
Fireplaces Number 1
Fireplace Yes
Exterior
Parking Features Attached, Entry Rear
Garage Spaces 2.0
Fence None
Pool Community
View Y/N No
Roof Type Shingle
Porch Patio
Garage Yes
Building
Lot Description Cleared
Story 2
Foundation Poured Concrete
Sewer Public Sewer
Water Public
Architectural Style Traditional
Structure Type Brick







