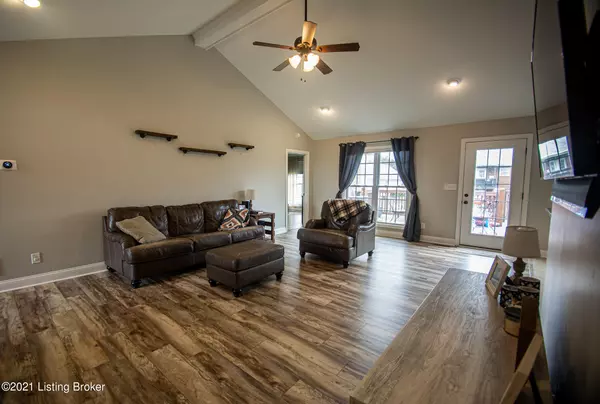$335,000
$325,000
3.1%For more information regarding the value of a property, please contact us for a free consultation.
3 Beds
2 Baths
2,354 SqFt
SOLD DATE : 05/20/2021
Key Details
Sold Price $335,000
Property Type Single Family Home
Sub Type Single Family Residence
Listing Status Sold
Purchase Type For Sale
Square Footage 2,354 sqft
Price per Sqft $142
Subdivision St Andrews Crossing
MLS Listing ID 1584119
Sold Date 05/20/21
Style Ranch
Bedrooms 3
Full Baths 2
HOA Fees $150
HOA Y/N Yes
Abv Grd Liv Area 1,650
Year Built 2016
Lot Size 0.260 Acres
Acres 0.26
Property Sub-Type Single Family Residence
Source Metro Search (Greater Louisville Association of REALTORS®)
Land Area 1650
Property Description
Don't Miss This 5 Year Old Custom Built All Brick Ranch with partial professionally finished lower level in sought after 2020/2021 school districts of Pleasant Grove Elementary, Eastside Middle & Bullitt East High. Outstanding Interior features include: loads of quality new flooring & fresh paint; custom wood cabinetry throughout; granite counters in kitchen & baths; glass tiled kitchen backsplash; a comfortable breakfast area with built-in bench & a bar stool area at raised granite counter; stainless steel kitchen appliances (all remain); a welcoming multi-story foyer; a large vaulted Great Room; an Owners Suite with beautiful trey ceiling, a large private Bath with comfort height custom wood double bowl vanity, a separate shower, a jetted tub & ''his'' & ''her's'' walk-in closets; a 2nd landing off garage entry with a separate laundry room (washer & dryer may remain); Hunter Douglas blinds; double hung windows; an inviting professionally, partially finished basement with 9' ceilings & a 3rd bath roughed in (plenty of room for living space expansion & additional storage); & a Nest security system & smart thermostat control. Outdoor amenities include: a deck, a fully fenced yard & architectural highlights such as turned gables, quoined brick corners, a wide stepped entry to a covered front porch (perfect for greeting your guests & seasonal decorating) & accented subtly arched brick work over an attractive 2-car garage door. See Today - You Won't Be Disappointed!
Location
State KY
County Bullitt
Direction Highway 44 to Street (just 2 miles from I-65)
Rooms
Basement Partially Finished
Interior
Heating Forced Air, Natural Gas
Cooling Central Air
Fireplace No
Exterior
Parking Features Attached, Driveway
Garage Spaces 2.0
Fence Full, Chain Link
View Y/N No
Roof Type Shingle
Porch Deck
Garage Yes
Building
Lot Description Covt/Restr, Sidewalk, Level
Story 1
Foundation Poured Concrete
Sewer Public Sewer
Water Public
Architectural Style Ranch
Structure Type Brick Veneer
Schools
School District Bullitt
Read Less Info
Want to know what your home might be worth? Contact us for a FREE valuation!

Our team is ready to help you sell your home for the highest possible price ASAP

Copyright 2026 Metro Search, Inc.







